Conservatories & Sunlounges
The wide range of conservatory designs, styles and configurations featured can be customised to your needs.
The photographs can only illustrate a narrow cross section of styles and specifications that it is possible to design. Dwarf wall in brick, stone or render, full height frames, tilt and turn or top lights, leaded or unleaded,polycarbonate or glass roof, white or woodgrain -the list of combinations is virtually endless.
Auf-Wiedersehen Window Systems also offer a bespoke, fully managed sunlounge construction service. If you have an existing conservatory, why not get more use all year round with a conservatory roof conversion.
The photographs can only illustrate a narrow cross section of styles and specifications that it is possible to design. Dwarf wall in brick, stone or render, full height frames, tilt and turn or top lights, leaded or unleaded,polycarbonate or glass roof, white or woodgrain -the list of combinations is virtually endless.
Auf-Wiedersehen Window Systems also offer a bespoke, fully managed sunlounge construction service. If you have an existing conservatory, why not get more use all year round with a conservatory roof conversion.
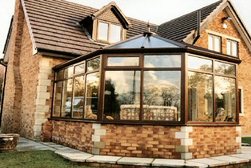
Three Facet Victorian
The 3 facet style is a classical Victorian conservatory. Its versatility and pleasing aesthetics make it suitable for almost all applications .
The 3 facet style is a classical Victorian conservatory. Its versatility and pleasing aesthetics make it suitable for almost all applications .
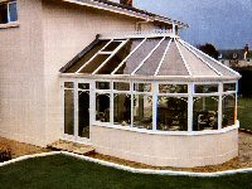
Five Facet Victorian
Similar to the 3 facet Victorian, this 5 faceted conservatory hints at a subtle rounded appearance. It offers the ideal blend of space and appearance.
Similar to the 3 facet Victorian, this 5 faceted conservatory hints at a subtle rounded appearance. It offers the ideal blend of space and appearance.
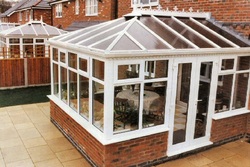
Edwardian / Georgian
Georgian conservatories offer a clean and simple look with strong bold lines. The hip fronted corners of the Georgian style conservatories give the optimum space for a given plan area and maximise the interior floor space.
Georgian conservatories offer a clean and simple look with strong bold lines. The hip fronted corners of the Georgian style conservatories give the optimum space for a given plan area and maximise the interior floor space.
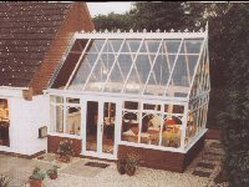
Gable Front
A gable fronted conservatory offers a distinctive and different alternative. When combined with a steeper
pitched glass roof, they offer stunning looks that are unsurpassed.
A gable fronted conservatory offers a distinctive and different alternative. When combined with a steeper
pitched glass roof, they offer stunning looks that are unsurpassed.
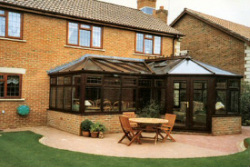
'P' Shape
Combining a mix of Lean-To and Victorian styles,a 'P' Shape conservatory is the ideal chioce for the larger conservatory. The Lean-To section can feature a gable infill frame or can be hipped back. A 'P' Shape is ideal for creating maximum space whilst maintaining a sense of proportion applicable to the existing dwelling.
Combining a mix of Lean-To and Victorian styles,a 'P' Shape conservatory is the ideal chioce for the larger conservatory. The Lean-To section can feature a gable infill frame or can be hipped back. A 'P' Shape is ideal for creating maximum space whilst maintaining a sense of proportion applicable to the existing dwelling.
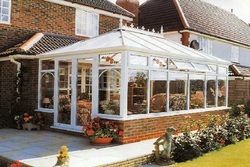
Box Gutter
The utilisation of a boxgutter allows the addition of a Victorian style conservatory to an even wider range of dwellings.
A boxgutter allows the conservatory to attach to the existing dwelling wall or to simultaneously drain the existing house roof and the conservatory roof.
The utilisation of a boxgutter allows the addition of a Victorian style conservatory to an even wider range of dwellings.
A boxgutter allows the conservatory to attach to the existing dwelling wall or to simultaneously drain the existing house roof and the conservatory roof.
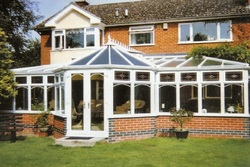
'T' Shape
The T Shape Victorian allows maximisation of space and gives an attractive symmetrical appearance. A central projection highlights the shape and creates a 'porch' effect to the conservatory.
The T Shape Victorian allows maximisation of space and gives an attractive symmetrical appearance. A central projection highlights the shape and creates a 'porch' effect to the conservatory.
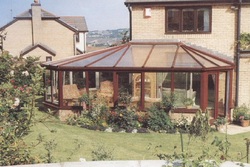
Lean To
The Lean-To conservatory is also known as a sunroom, garden room or a mediterranean conservatory. They are particularly suitable for bungalows or houses with height restrictions.
The Lean-To conservatory is also known as a sunroom, garden room or a mediterranean conservatory. They are particularly suitable for bungalows or houses with height restrictions.
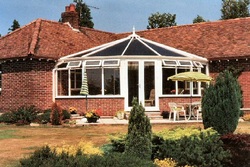
Corner Infill
Any quiet unassuming corner can benefit from a beautiful conservatory installation.
These types of conservatory can be very cost effective, as they generally only require two external walls.
Any quiet unassuming corner can benefit from a beautiful conservatory installation.
These types of conservatory can be very cost effective, as they generally only require two external walls.
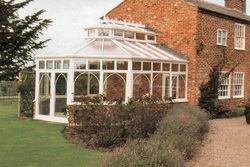
Specials
This illustrates the versatility of Auf-Wiedersehen's roofing systems. If you would like something out of the ordinary, our products have the capability to turn your dreams into reality - send us your ideas and we will be more than happy to make them work.
This illustrates the versatility of Auf-Wiedersehen's roofing systems. If you would like something out of the ordinary, our products have the capability to turn your dreams into reality - send us your ideas and we will be more than happy to make them work.

